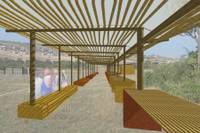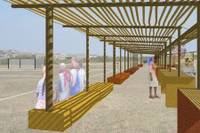Siyathemba Competition Submission




Project Title: Ubuntu
Ubuntu, A world vision of humanity … individual’s humanity is ideally expressed through his or her relationship with others.
Concept: (less than 200 words)
This design is an opportunity to further encourage and build upon the strong informal network of the Somkhele people. The site was developed to create a shared place for community identity; provide spaces for interaction and the distribution of information and wellness. This is accomplished by developing a modular framework, “pods”, that programmatically blend private to public spaces through permeability and adaptability and anticipates future growth.
Along the length of the field six shaded pods, each with a long table and bench, create a public market and place to view the game. This “arm” extends from a community center, created of three pods and constructed at the intersection of existing footpaths. This space provides a meeting area, supported by: water, wash bins, walls for display and changing rooms. This space doubles as a health clinic facility with waiting and private examination areas. The Mobile Aids Unit can dock here for shared services.
The repetitive construction technique is simple, with the entire roof system collecting water. It is important to us that the design be functional, buildable, and adaptable, but most importantly, sustainable. The sustainability of the design is dynamic, allowing the site, and the people, to grow and evolve together.
Budget:
10 pods would be built; together these 10 pods create spaces with areas developed for wellness, growth and information. In the modular (pod) system, each pod is built with the like materials and techniques, this would allow for the project to be constructed by local labors and to use local materials.
One Pod consists of:
6 Corner posts, 125-150mm gum poles * 3 m tall * R27.5 per m = R 495
30 Roof shading/ structure, 32-50mm poles * 7.5 long * R3.80 per m = R 855
Plastic sheeting, roof water collection * 7.5 long * 4 m wide * R15 = R 450
Adobe bricks, one solid bench and table uprights = labor
10 table top, 32-50mm poles * 5 long * R3.80 per m = R 190
Each Pod will cost = R 1,990
6 Pods = R 11,940
Each Community Center Pod will cost = R 1,145
3 Community Center Pods and 1 Team pod, roof
shading is replaced with netting & no table = R 4,580
Total Pod Cost = R 16,520
Other needed materials:
1 Water tank = R 1,400
1 Washing bin = R 800
Sand and gravel forwaterfiltration = R 600
4 Walls to display info and artwork, 15 poles * 7.5 long * R3.80 per m = R 428
Shade Netting, 4 community center and team pods * 7.5 long * 3.5 m wide * R45 = R 4,725
Soccer goal posts, corner flag = R 200
Total of Other Materials = R 8,153
Labor Costs:
5 unskilled labors a day (one pod a day) * 10 days * R80 a day = R 4,000
1 foreman * 10 days * R300 a day = R 3,000
2 artisans *2 days *R200 a day = R 800
Total Labor cost = R 7,800
Total Project Cost (On October 10th 2004 $5,000
USA dollars converted to R 32,694) = R 32,473
Materials Used:
Water collection: the length of the structure
Local labor and techniques
Local Materials: gum poles, adobe
Informative systemEconomic growth- pod system allows expansion





